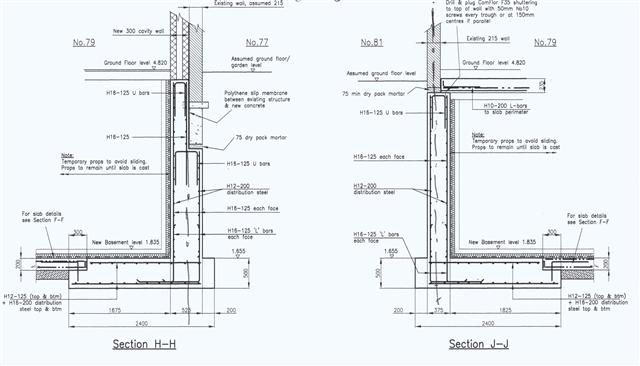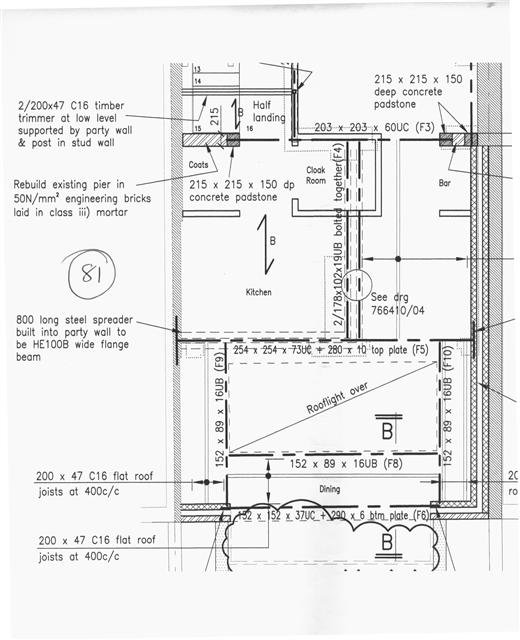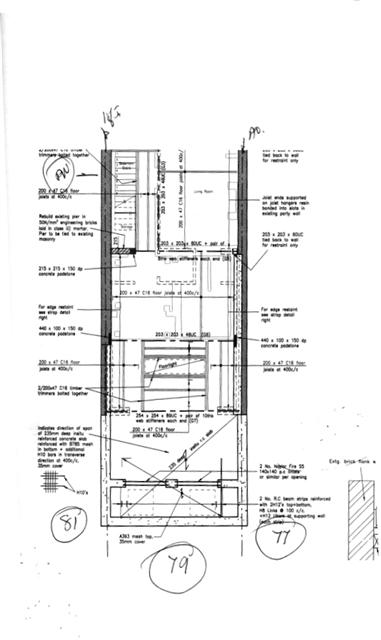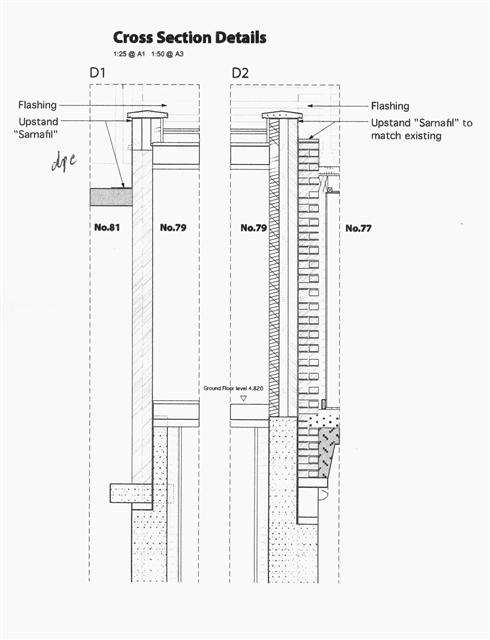How to conduct an oral referral
Chairman’s IntroductionFirstly it is important to emphasise that the three of us (Keith Douglas, John Naish and Jeremy Price) are role-playing and some of the points raised will not necessarily represent the view of the participants.
This evening I am the selected Third Surveyor and a dispute has been referred to me by the Building Owner’s Surveyor arising out of opinions held by the Adjoining Owner’s Surveyor in connection with interpretation of the Act and the amount of fees to be paid as costs by the Building Owner.
A referral to the Third Surveyor may be in writing or by way of oral reference.
Before proceeding it is important to note the following:-
- The Act must be relevant insofar as the owners wish to exercise a statutory building right.
- Proper notice must have been given as per Section 1 (2) and (5), Section 3 (1) and (2), Section 6 (5) and (6) and Section 15
- The parties must be owners and in dispute.
- The Surveyors must be properly appointed.
- In this dispute I have received copies of the Building Owner’s Notice served on the Adjoining Owner, both Surveyors’ appointments and the Award in which I am selected as the Third Surveyor.
- As the Third Surveyor I am to resolve by Award any matter which is connected with any work to which the Act relates and which is in dispute between the parties as per Section 10 (10) (11) (12) and (13).
- The appointed Surveyors have agreed that the reference to me will be oral rather than written.
- The Three Surveyors have agreed the timetable for the referral, and I might add had this not have occurred it would have been my duty to determine the timetable.
- As you can see there are only three of us, however, in the real world the appointed Surveyors might be accompanied by their assistants who are permitted to give evidence as to facts whereas only duly appointed Surveyors can express opinions. I could employ the services of an assistant for note-taking only
- The cost of assistants would be met by the Surveyors and disallowed in the cause and event.
- Evidence may be given by a Consulting Engineer. Unless the matters in dispute are so complex as to be beyond the professional competence of the appointed Surveyors any expert evidence adduced by the parties shall be at their cost.
- Provided that the appointed Surveyors agree written legal opinion may be submitted, alternatively if legal opinion has been circulated between the appointed Surveyors, giving one or other sufficient time to obtain an alternative opinion, the legal opinion may be submitted.
- Legal costs will be dealt with in much the same way as Expert Evidence.
- At the Hearing the participants will introduce themselves to the Third Surveyor.
- The Building Owner’s Surveyor may either hand, in duplicate, an Award to the Third Surveyor and invite him to sign with him or alternatively the Building Owner’s Surveyor should state the reasons for the difference between the Surveyors and give evidence to support his case and then invite the Third Surveyor to make his Award, giving a written summary of his evidence to the Third and Adjoining Owner’s Surveyors.
- The Adjoining Owner’s Surveyor may ask the Building Owner’s Surveyor any questions about the Award or any questions relating to the evidence in the Building Owner’s Surveyor’s statement of case.
- The Adjoining Owner’s Surveyor may submit an Award in duplicate and invite the Third Surveyor to sign or detail the difference between the parties and the reason for it and then invite the Third Surveyor to make his Award and thereafter to hand the summary of his case to the Third Surveyor and the Building Owner’s Surveyor.
- The Building Owner’s Surveyor may then question the Award or the written statement.
- Following in turn the Adjoining Owner’s Surveyor makes a closing statement with a written summary to the Third Surveyor and the Building Owner and the Building Owner’s Surveyor makes his closing statement and provides a summary sheet to the other Surveyors.
- The Third Surveyor will probably make an inspection of the building site and Adjoining Owner’s premises as necessary and he may or may not be accompanied by the other Surveyors.
- It is the Building Owner’s Surveyor’s responsibility to provide the Third Surveyor with drawings etc.
- Once the Third Surveyor has determined a timetable it should be strictly adhered to.
The Building Owner wishes to extend his basement accommodation beyond the rear wall of his house and the Notices served on the Adjoining Owners are for the underpinning of their extension walls ie on both boundaries, the raising of 140mm lightweight concrete block enclosing walls adjacent to the Adjoining Owner’s walls, the raising of those block walls to form 225mm high parapet clad in lead and flashed over the Adjoining Owner’s roofs.
The Adjoining Owners dispute the right of the Building Owner to underpin their walls, dispute the form of construction and deny that there is a right to flash lead between the properties in the manner proposed.
The Building Owner’s Surveyor disputes the amount of the Adjoining Owner’s fees.
The submission to the third surveyor
- Numbers 77, 79 and 81 form part of a terrace of houses in South West London. 77 & 81 have existing single storey extensions at ground floor to the rear. The flank wall of 77 is built on that owner’s land whereas the equivalent wall of 81’s extension straddles the boundary line and replaces an existing party fence wall.
- The owner of 79 wishes to extend at the rear on basement and ground levels, building against the flank walls of the adjoining houses and underpinning both of them.
- Notices served on 79:
- Under section 6 for excavation and claiming a right to underpin the foundations of the adjoining owner’s house.
- Notices served on 81:
- Section 6 for excavation with rights to underpin
- Under section 3 to raise the party wall to form a parapet in cavity construction and to lower the party wall to enclose a new basement room, including cutting off projecting foundations.
- The adjoining owners have appointed a single surveyor to represent them and dispute the proposals shown on the drawings below in the following terms:




AOS’s arguments re 81
- The building owner does not have the right to underpin the party wall nor to cut off projecting foundations.
- That the extended wall and foundations shown on section J-J constitute a special foundation requiring express consent from the adjoining owner.
- That the raised parapet shown on detail D1 should be formed as an extension to the existing solid 9 inch brick wall and not in cavity construction.
- That the building owner has no right to flash down onto the adjoining owner’s roof and to discharge water onto that roof.
- That although the building owner is permitted to use the existing face of the party wall for his benefit by enclosing on it, the adjoining owner is entitled to payment under section 11(11) of the Act in consideration of this. The building owner resists this claim on the ground that he had made use of the flank wall of the adjoining owner’s extension previously for fixing trellises for garden plants.
- The AOS considers that if the building owner is permitted to underpin the party wall there is a risk of differential settlement between the party wall and remaining parts of the adjoining owner’s extension with the result that the building owner’s work (if permitted) should include for full underpinning of that extension. The building owner disputes this as unnecessary and contends that the Act provides for the matter to be reconsidered at a later date in the event of damage occurring such that full underpinning now would be disproportionate to the actual risk.
- The building owner argues that although the PWA permits a party wall to be raised, raising does not include extending that wall downwards to enclose a basement room.
AOS’s arguments re 77
- That the proposed construction is unlawful as the building owner has not served notice under section 1 of the PWA (building a wall at the line of junction).
- That the foundation detail shown on section H-H is not underpinning (permitted by section 6), but construction of a new party wall which would require notice under section 1(4) of the Act and, in particular, requires express consent from the adjoining owner.
- The building owner is not entitled to underpin the foundations of an adjoining building as the wall (and foundation) are wholly owned by that adjoining owner and not a party wall.
- If the building owner is permitted to underpin, then that underpinning should be by way of a foundation separate to the reinforced concrete foundation/wall proposed by the building owner.
- That if the arguments above are not sustained, that the wall/foundation shown on section H-H is a special foundation under the Act requiring express consent from the adjoining owner AND that the adjoining owner is entitled to receive money compensation as a condition of granting consent.
- That the construction proposed by the building owner is not adequate in that it comprises two leaves of lightweight blockwork with inadequate external weathering such that weather protection is provided by the extension of the adjoining owner. As such, the building owner is deriving benefit from the adjoining owner’s previous works and is in effect enclosing on that construction in a way that is unlawful.
Fees
The surveyor for the adjoining owners has incurred fees to date amounting to £4,500 and is seeking to recover these by way of the awards on a 50/50 basis. The building owner’s surveyor considers these fees to be unreasonable and to have been incurred unnecessarily in taking pedantic points not relevant to the Party Wall Act.The adjoining owner’s surveyor proposes that the award should also provide for further fees of £2,000 (split equally) for interim inspections of the building owner’s works in order to check compliance with the terms of the awards.
The building owner’s surveyor disputes this in principle as the building owner’s development will be inspected by Building Control and the building owner’s engineer who has a full service appointment.
The Award of the Third Surveyor (ably and sometimes noisily assisted by the audience)
Party Wall between 79 and 81- Decision
The Building Owner has a right to underpin the party wall and to cut off projections.
Reason
ection 2 (2) (a) and (g) grant rights on service of notice to carry out these works.
- Decision
Express consent for special foundations is required from the Adjoining Owner.
Reason
Section 7 (4) states that “nothing in this Act shall authorise the Building Owner to place special foundations on land of an Adjoining Owner without the previous consent in writing”. Special foundations are defined as foundations in which an assemblage of beams or rods is employed for the purpose of distributing any load and foundation means in relation to a wall the solid ground or artificially formed support resting on solid ground on which the wall rests.
- Decision
The Building Owner does not have a right to raise the party parapet as shown on drawing D1.
Reason
Part of the cavity wall rests on the Building Owner’s roof deck, effectively preventing the current Adjoining Owner from using the party wall without carrying out extensive preparatory works, including demolition of the parapet, disturbance to the current Building Owner’s roof and all the temporary works entailed.
- Decision
The Building Owner does not have a right to flash down onto the Adjoining Owner’s roof and to discharge water onto that roof.
Reason
The detail is beyond the scope of the Act and no right is granted for this purpose. Contrast 2 (2) (j) “to cut into the wall of an Adjoining Owner’s building in order to insert a flashing or other weather-proofing of a wall erected against that wall”.
- Decision
The Adjoining Owner is entitled to payment under Section 11 (11) of the Act on enclosure of the wall by the Building Owner.
Reason
The fixing of trellises for garden plants onto the exposed face of the party wall is not the making use of the flank wall as contemplated in Section 11 (11). ‘Use’ in this case refers to building rather than convenience.
- Decision
Where there is a perceived risk of deferential settlement between the party wall and the remaining parts of the Adjoining Owner’s extension the Design Engineer should be asked to give a professional opinion on the risk and, if necessary, to amend the design in such a way as to avoid such risk.
- Decision
A Building Owner may extend a party wall downwards to create a basement room.
Reason
“Raising” means in this context extending the height of the wall which may be upwards or downwards.
Party Wall between 77 and 79
- Decision
Section 1 of the Act does not apply.
Reason
he Line of Junction is built upon and Section 1 (1) states that it shall have effect where lands of different owners adjoin and (a) are not built on at the Line of Junction or (b) are built on at Line of Junction only to the extent of a boundary wall (not being a party fence wall or the external wall of a building) and either owner is about to build on any part of the Line of Junction.
- Decision
The foundation detail found on Section H-H is underpinning.
Reason
The original support to the existing wall has been removed and replaced with a new reinforced concrete wall, the support for which rests on solid ground.
- Decision
The Building Owner is entitled to underpin the foundations of an adjoining building where the wall is not party.
Reason
Section 6 (3) – the Building Owner may, and if required by the Adjoining Owner shall, at his own expense underpin or otherwise strengthen or safeguard the foundations of the building or structure of the Adjoining Owner so far as may be necessary.
- Decision
The Building Owner is not permitted to incorporate reinforcement into the underpinning.
Reason
Notice was not served to create a party wall and furthermore the proposed work constitutes a special foundation for which express consent by the Adjoining Owner was not given.
- Decision
The Adjoining Owner may levy a charge on the Building Owner to grant consent for the placing of special foundations.
Reason
This matter is not covered by the Act and the granting of consent is within the gift of the Adjoining Owner who may impose such conditions as he thinks fit or to refuse.
- Decision
The Adjoining Owner has no right to insist that the Building Owner’s walls are built in a particular form.
Reason
The notice served under Section 6 does not relate to the building of the wall. It is irrelevant that the current Building Owner could possibly obtain right of protection over the Adjoining Owner’s land, this matter not being covered by the Act.
Fees ( presumed paid before service of the Award)
DecisionThe Adjoining Owner’s Surveyor is not entitled to further fees of £2,000 as payments for checking compliance with the terms of the Award.
Reason
On service of the Award the Two Surveyors duties and obligations are complete, they have made their Award, which is conclusive. Surveyors are neither Policemen nor Building Control Officers nor Planning Officers neither should they take responsibility for the duties and obligations placed upon contracting parties such as Engineers and Builders etc. Only if there is a complaint from one of the parties from which a real as opposed to a deemed dispute arises, will the Surveyor’s services be required and in such a case they may make an Award resolving that dispute and allowing for their reasonable fees in so doing.
KEITH DOUGLAS
NOTE. Rather than held to provide answers to the disputed points raised the purpose of the play was to outline the process of a referral.The decisions of the Third Surveyor should not therefore be taken as representing his opinion on all matters put to him.
Our thanks to all those participating in this event.
 The Third Surveyor Referral
The Third Surveyor Referral